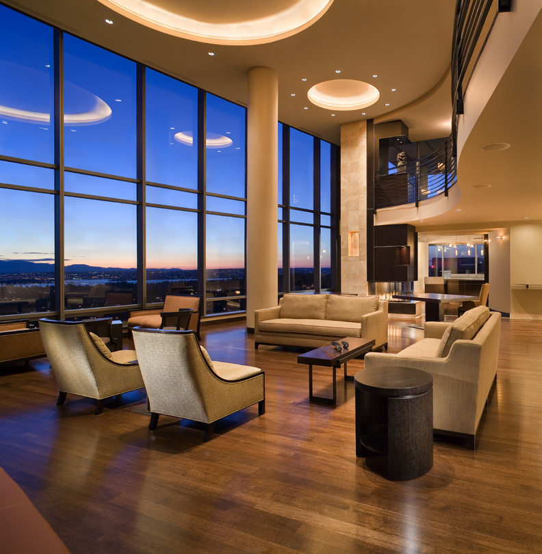
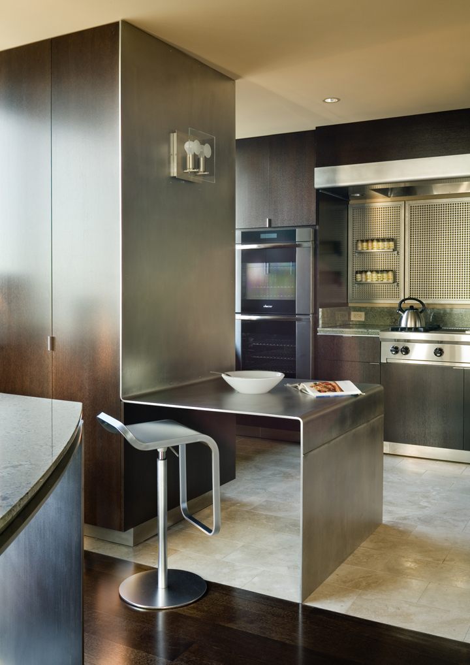
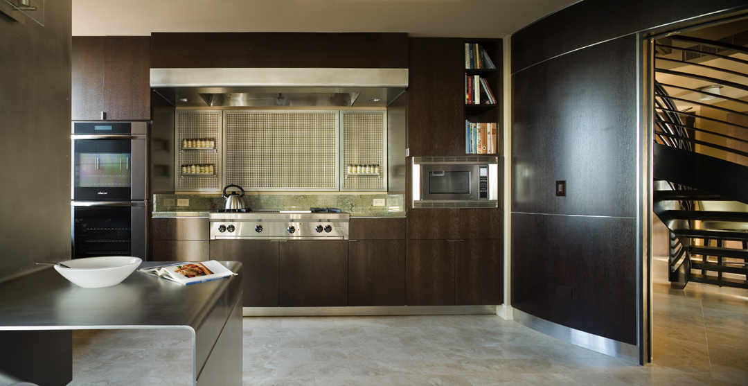
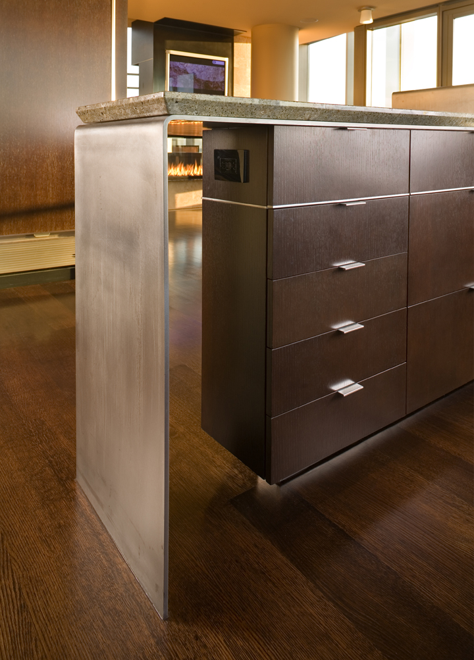
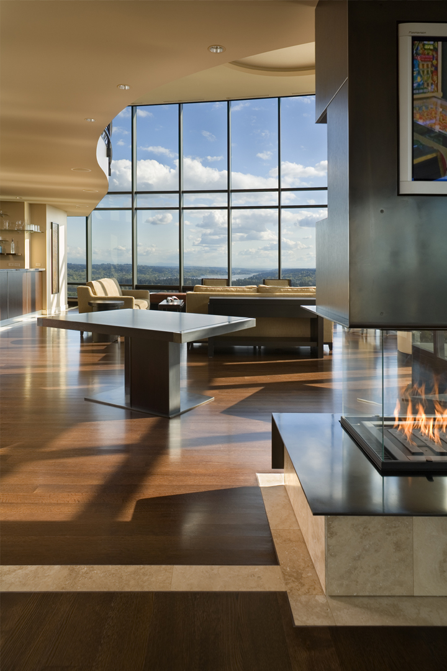
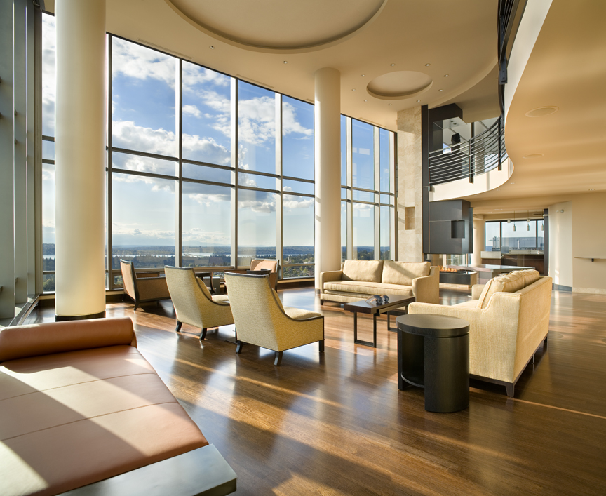
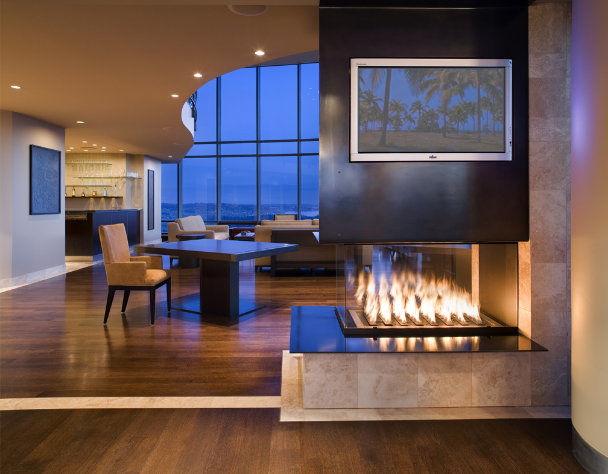
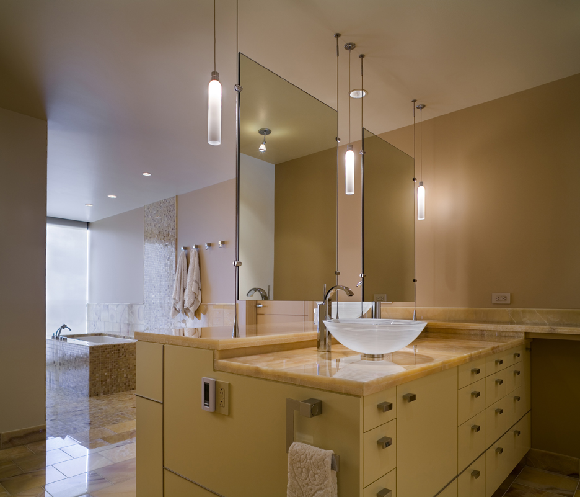
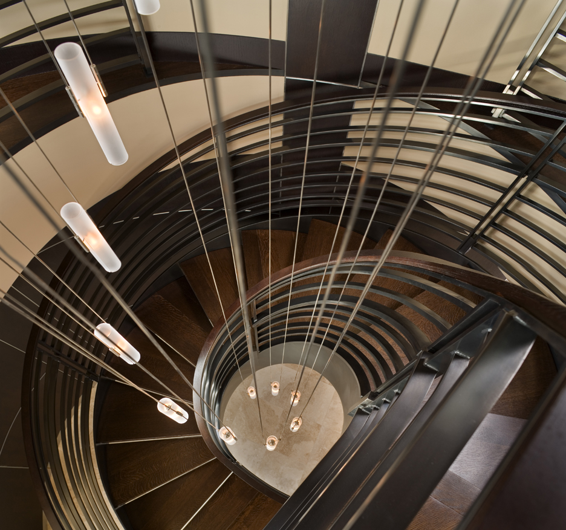

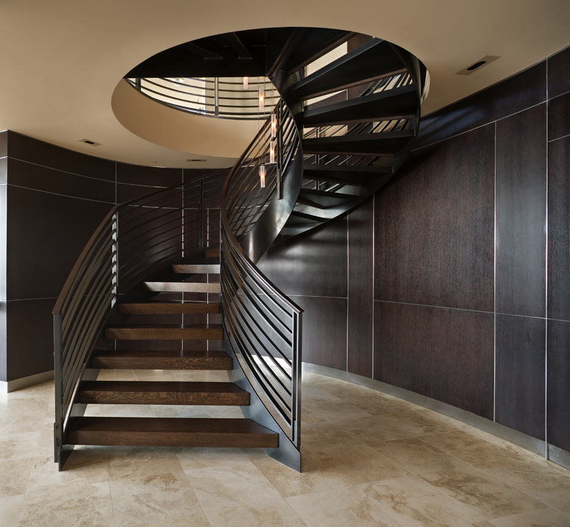
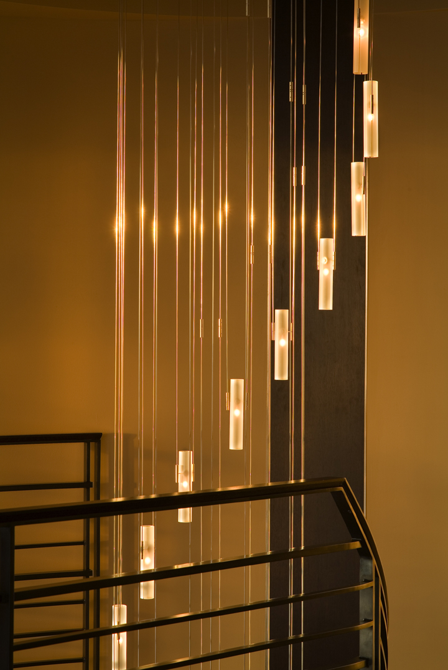
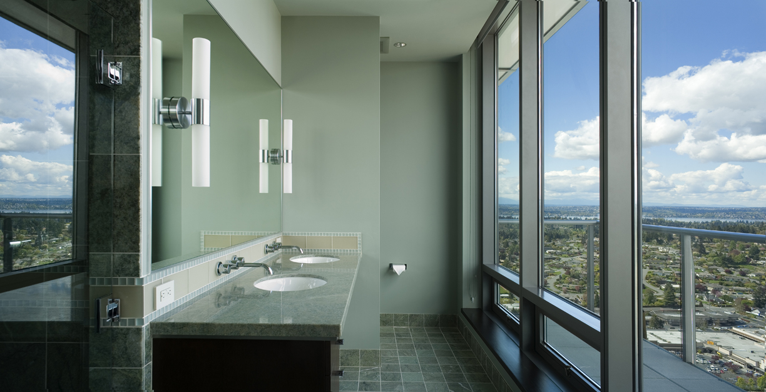
Interior Designer: Barbra Leland Design & Hilary Young Design Associates, Inc
Contractor: Holyoke Fine Homes
Photo credit: Benjamin Benschneider
*Stephanie completed this project while at Sclater Partners Architects
BELLEVUE PENTHOUSE
The clients bought a shell and core penthouse unit in a new condominium building going up in Bellevue. The space was a blank slate but needed to be coordinated with the building's Mechanical, Electrical, Plumbing, and Fire requirements. In addition, there were 180 degree views that we wanted to maximize, while still providing privacy where needed. The clients, having built their last home, were not strangers to construction and were wonderful to work with and very much a part of the design and detailing. This project was published in two magazines: Better Homes & Gardens Beautiful Baths, and Better Homes & Gardens Beautiful Kitchens.
