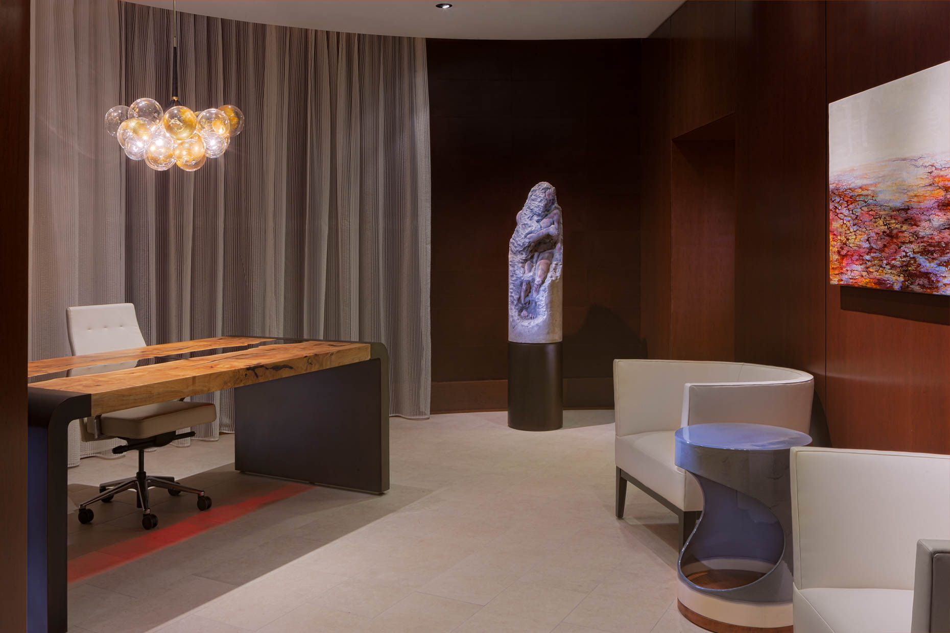
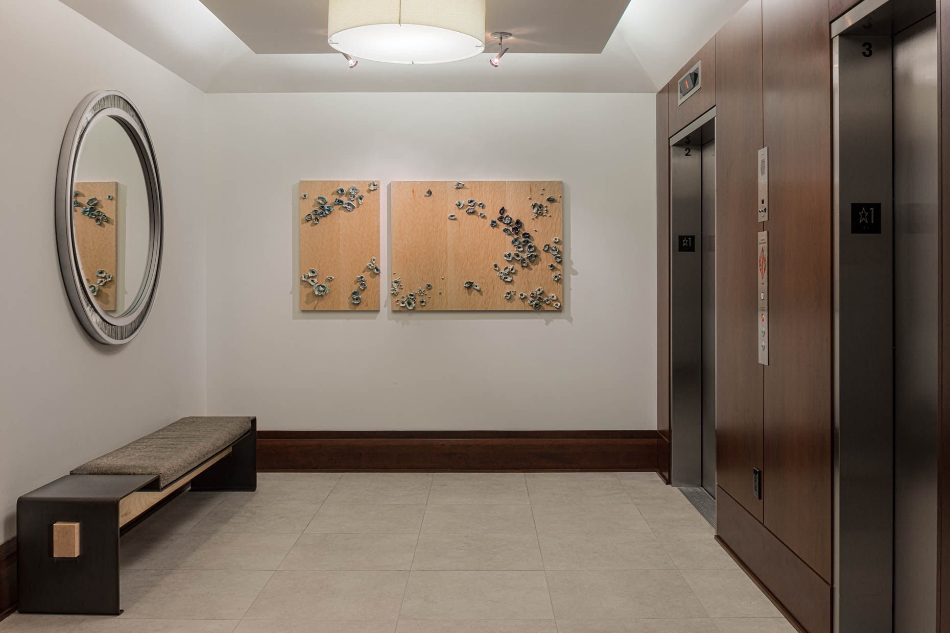
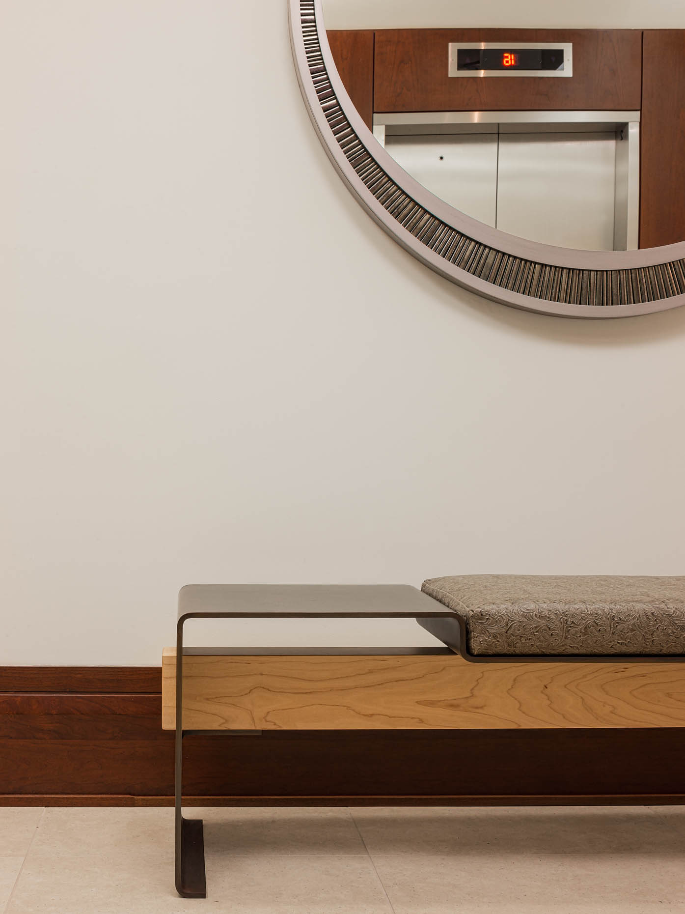
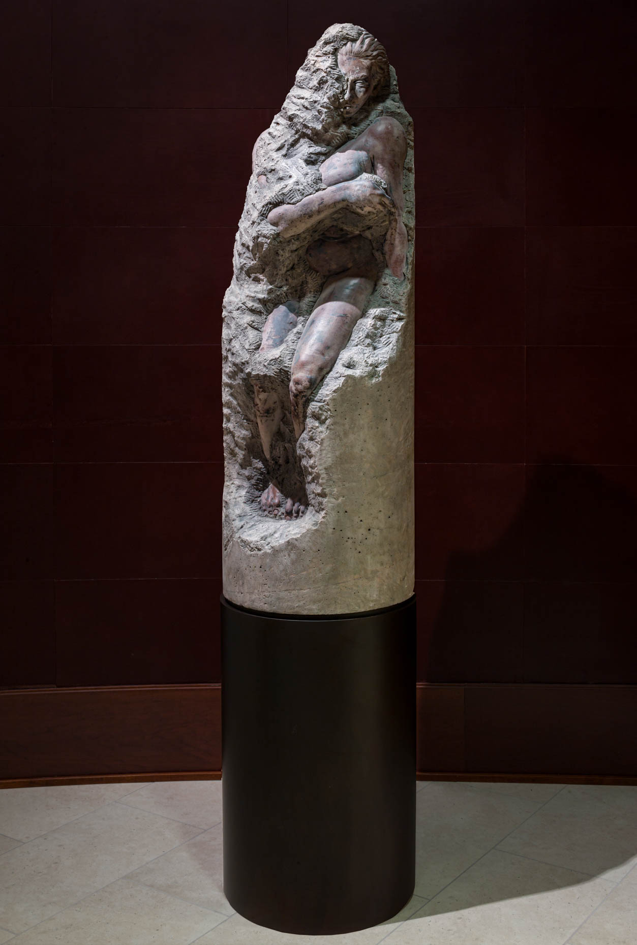
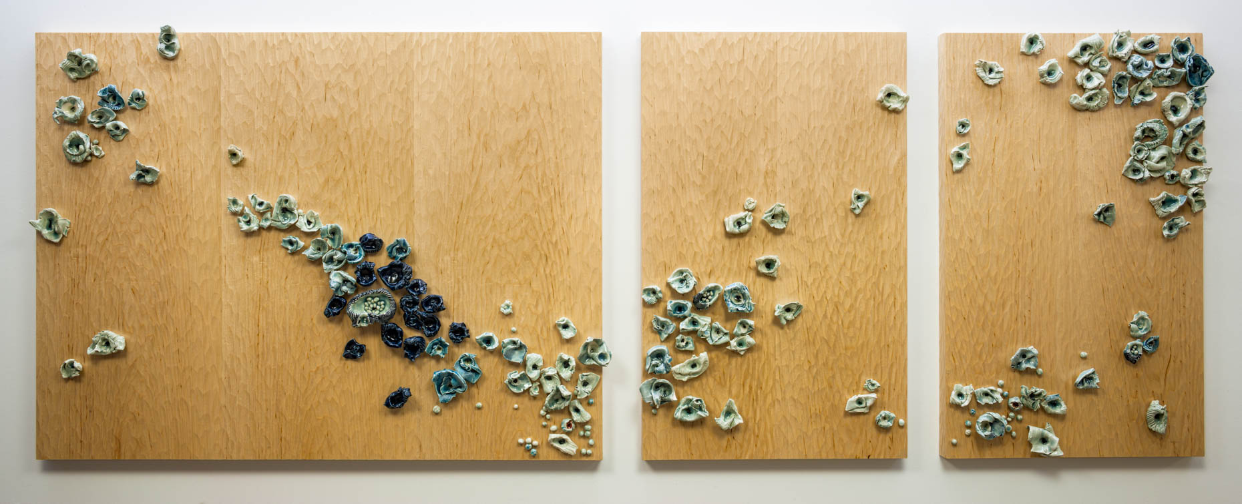
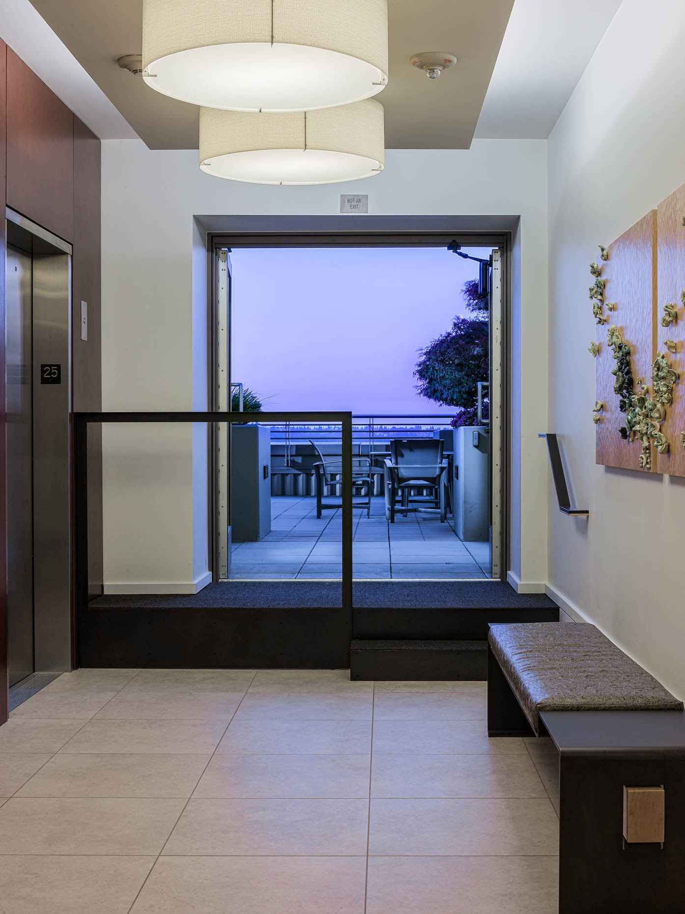
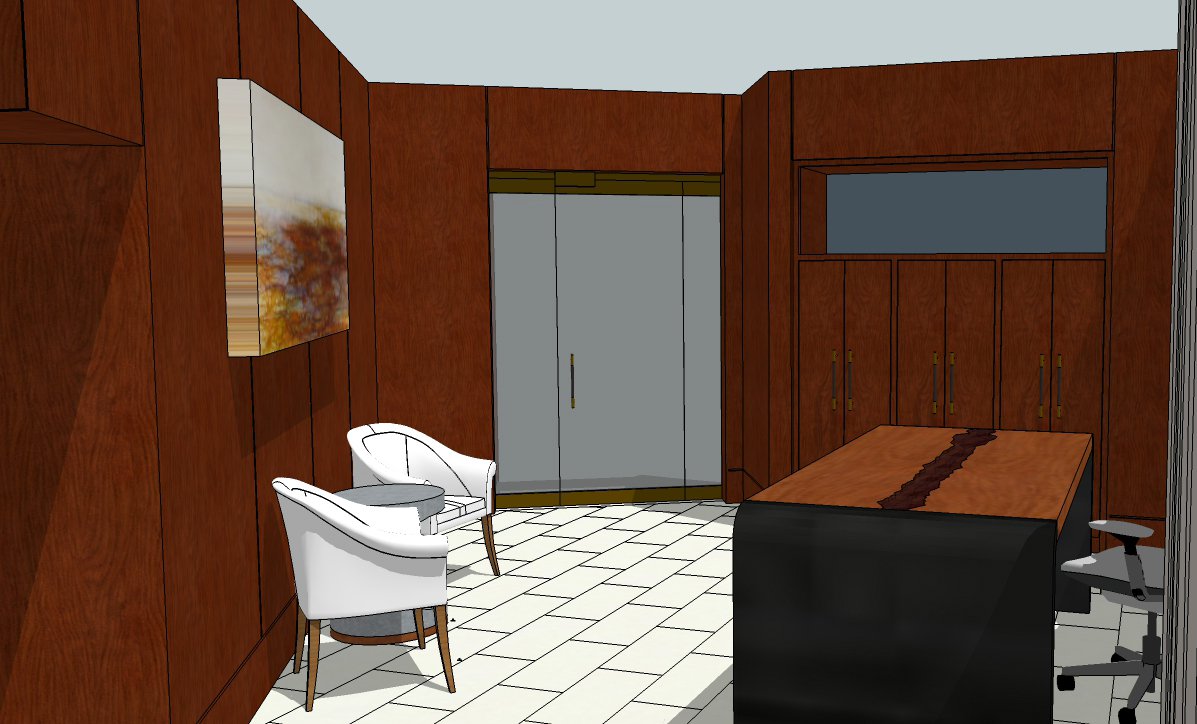
Photo credit: Ed Sozinho, Pro Image Photography
Contractor: A.R. Joyce Remodel Inc.
Lighting Designer: KMJ Designs
MADISON TOWER
The condo owners in Madison Tower wanted their communal spaces to be welcoming, sophisticated and above all, unique. Working with the Home Owners Association, we created a master plan and phased the construction, as they wanted all of the public spaces to make a great first impression but needed to spread out the cost of the work over time. The space planning and finishes were only the beginning, as we went one step further and worked with local artists to create perfect pieces designed specifically for the space and even fabricated some of the art and furniture in house. Phase one shown in the adjacent photos are of the Main Floor Lobby and the Rooftop Deck Lobby. Stay tuned for phase two!
