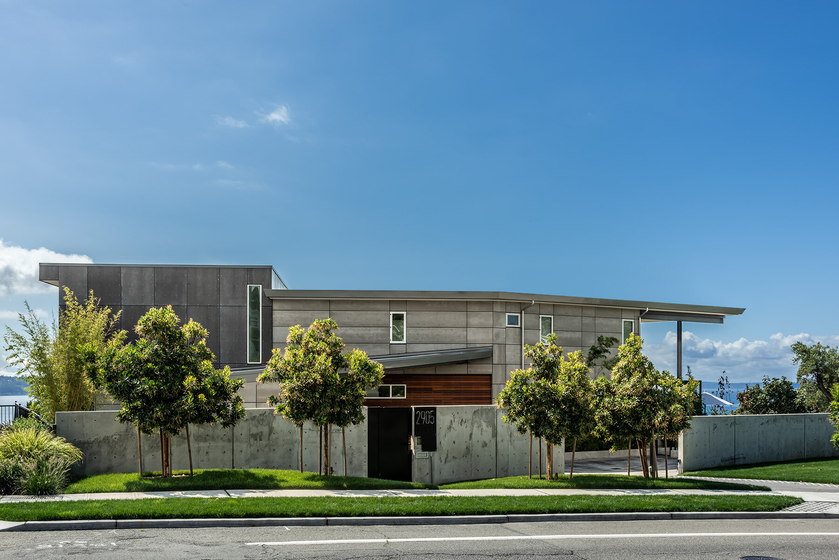
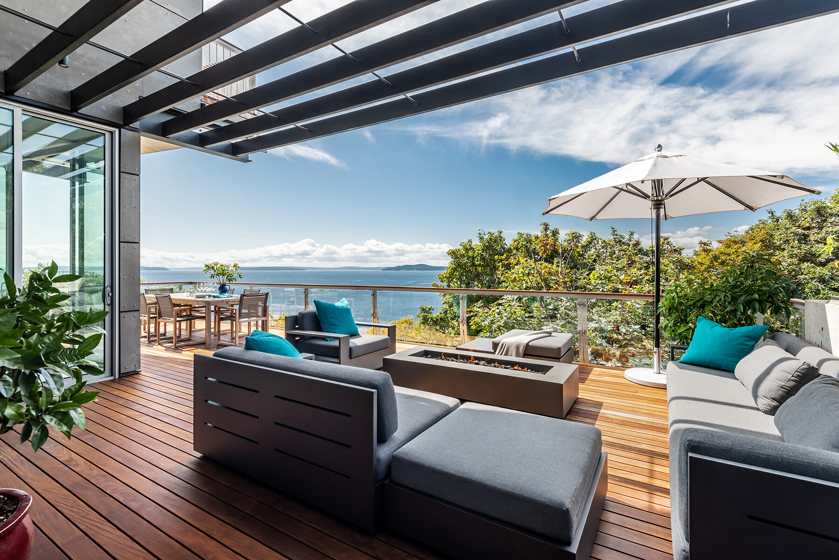
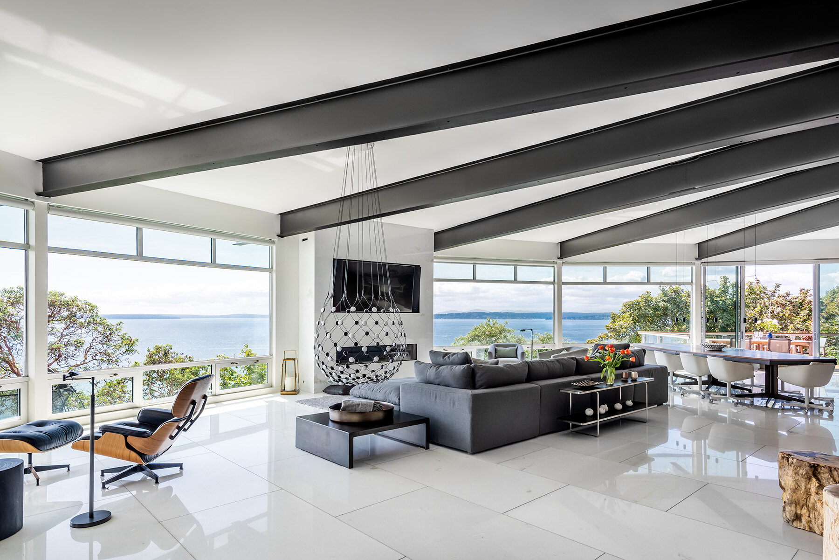
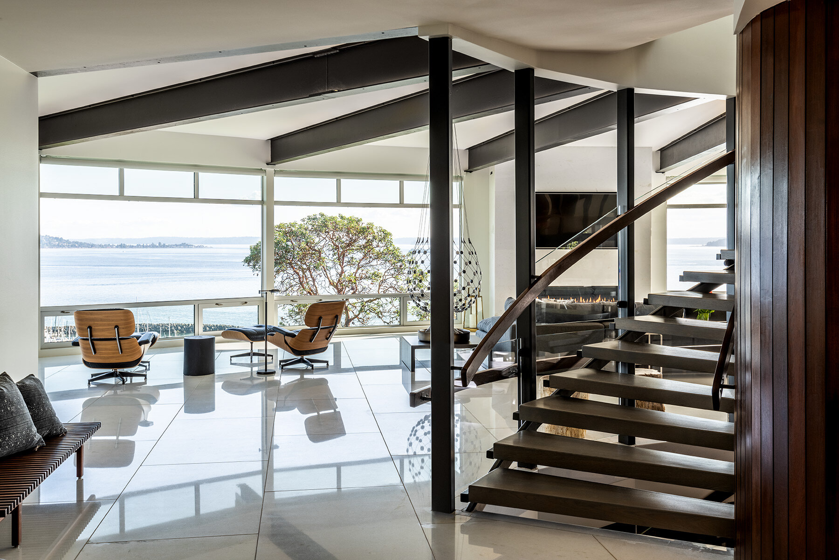
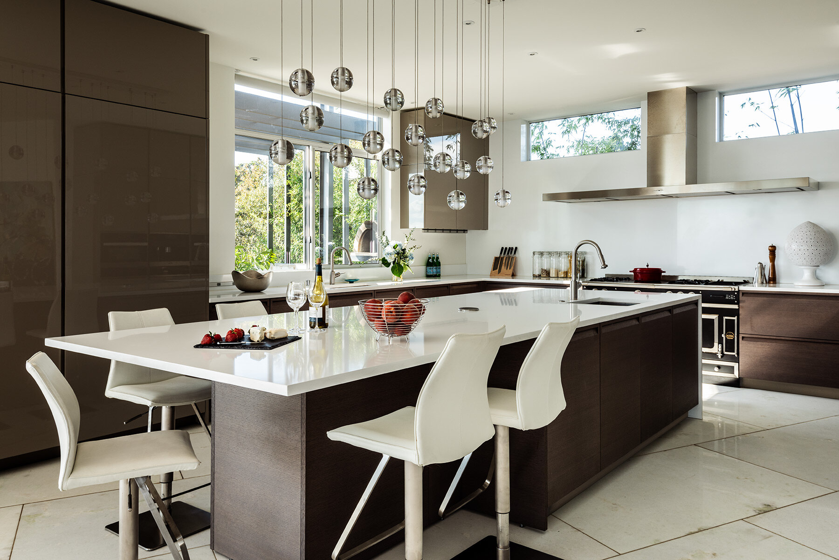
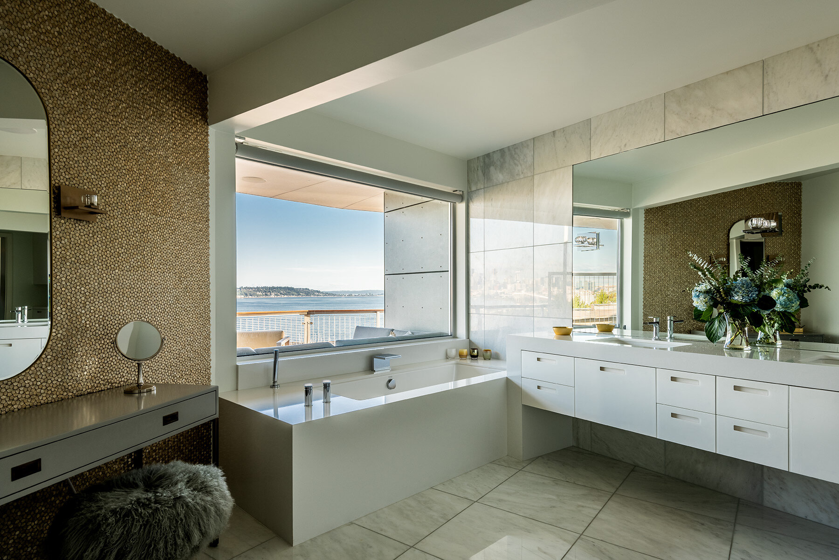
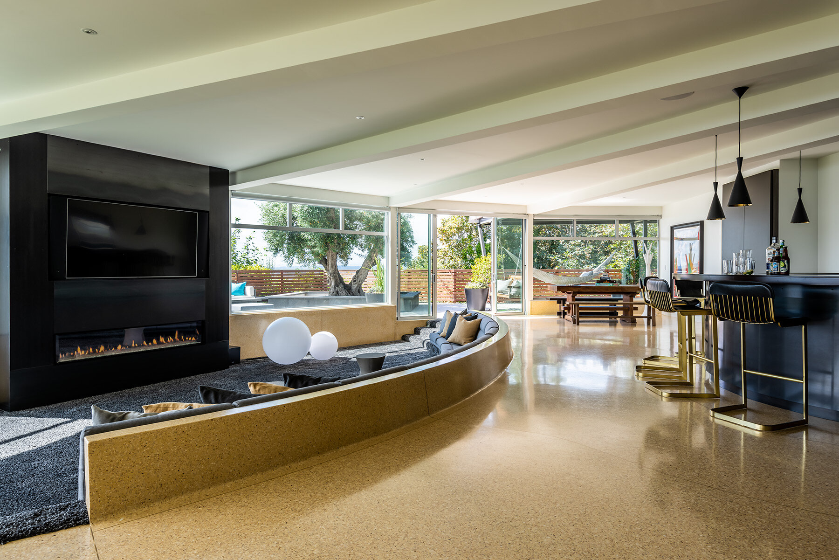
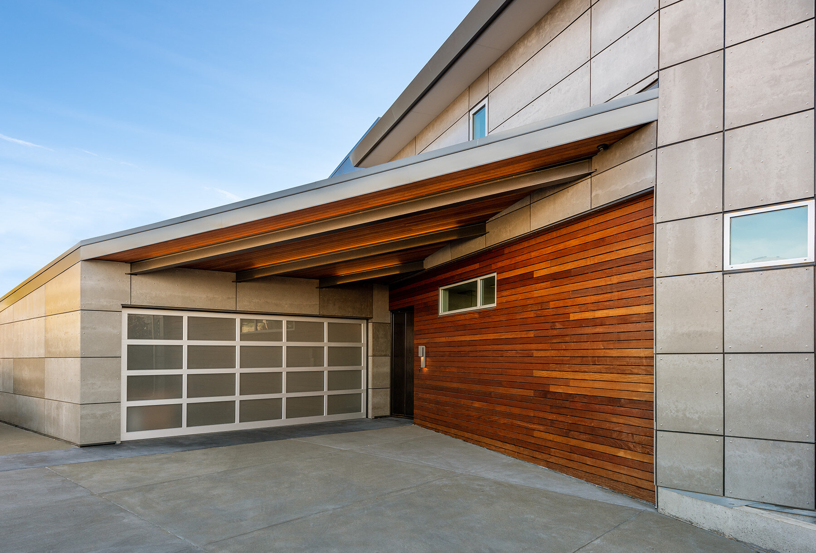
Contractors: ESMB & Proform Construction
Interior Styling: Hilly Field
Photography: Andrew Giammarco
PRIVATE RESIDENCE
This home was one of the first to sell for over $1M in Seattle back in its heyday. It had since seen some hard times and was left to rot for years before my clients fell in love with it. This was a labor of love. With the arrival of their new baby, my clients wanted to create a private, protected oasis from the street. The back of the house, however, flares out in a grand, three story, facetted, glass semi-circle overlooking the 180-degree unobstructed view of the Space Needle, Puget Sound, and the mountains. Think of an umbrella. The metal spines start at a central point and flare outwards towards a stiffened fabric edge. At that taut outer edge sit the faceted walls of glass. The metal umbrella spines are the mammoth steel beams seen in the photos supporting the house and radiate back to a central point. That central point is a curved steel and glass staircase stretched like a long slinky up through all three floors and wraps around a cylindrical teak elevator. These architectural features were paramount in the original home design, and I wanted to refurbish and respect them. The spaces needed to make this a comfortable home for my clients were placed like a puzzle within this historic framework.
