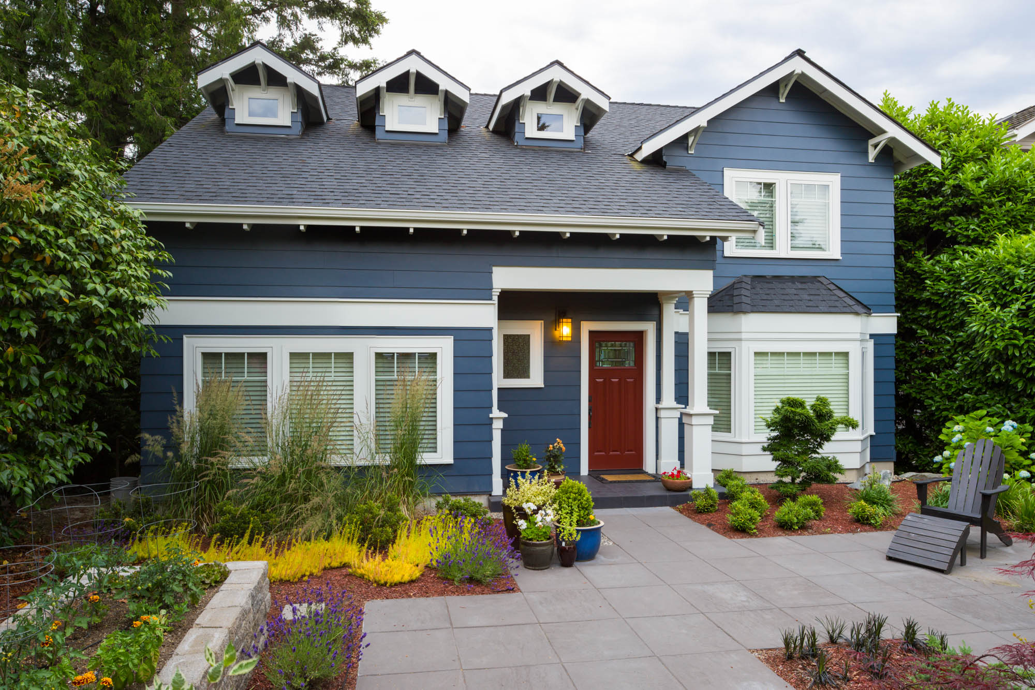
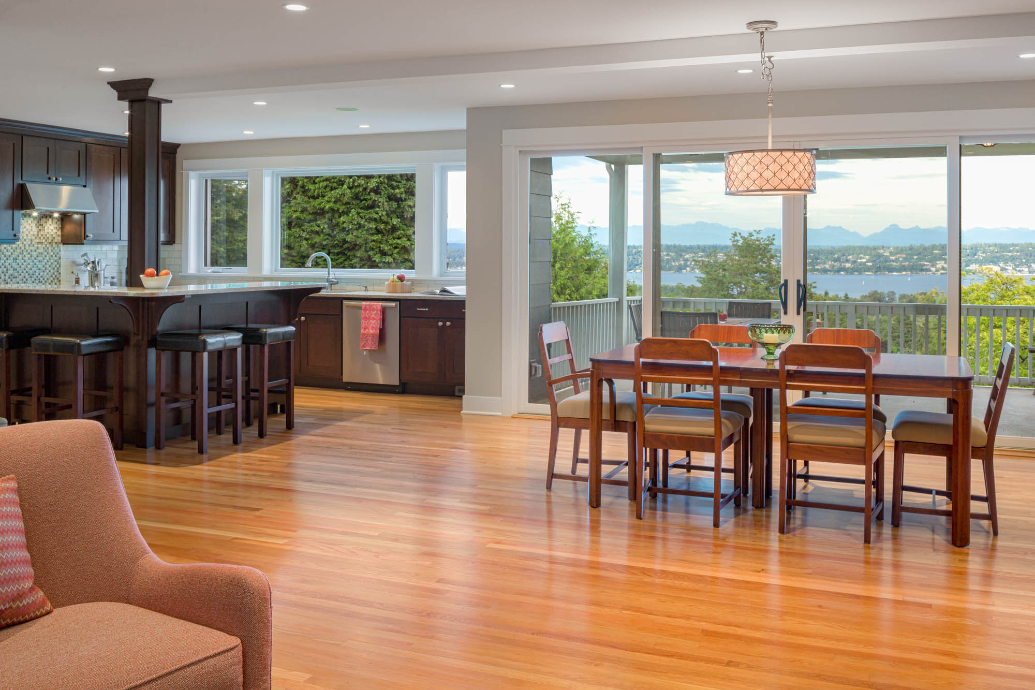
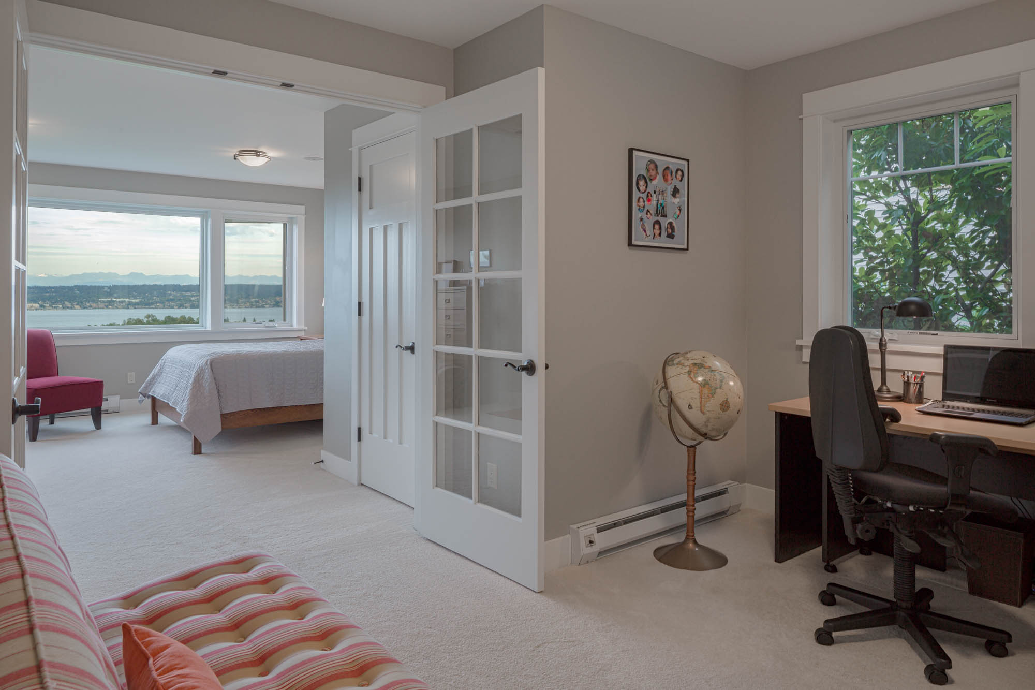
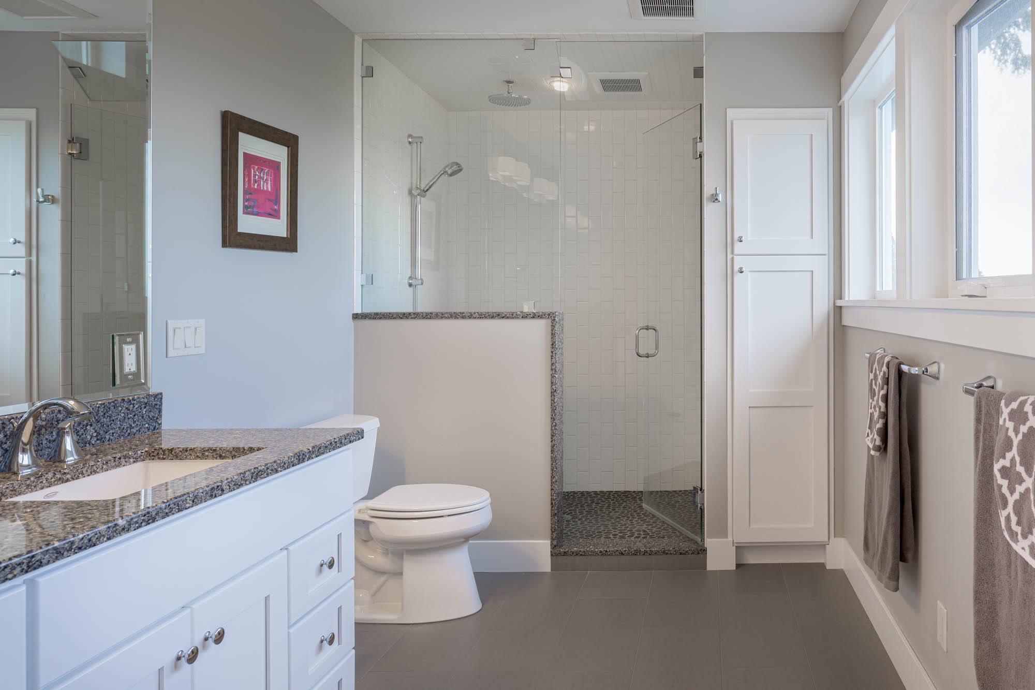
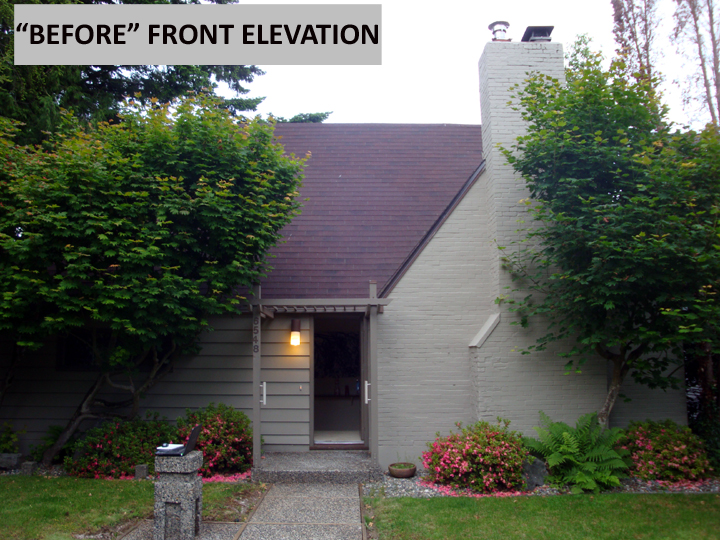
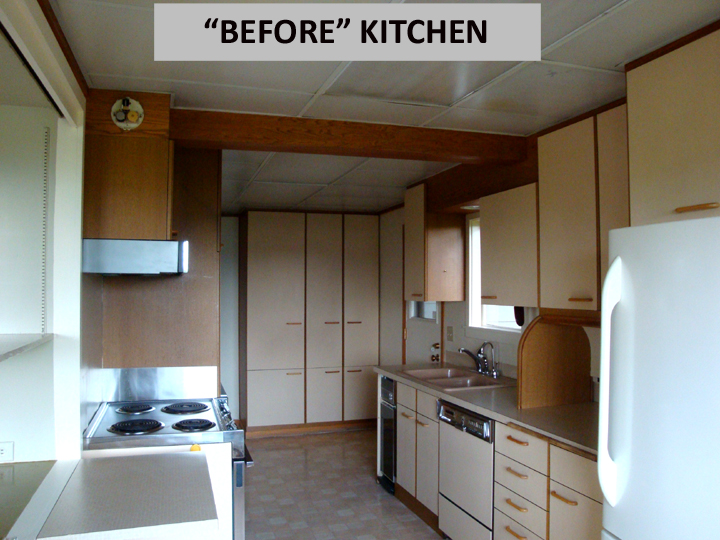
Contractor: Reddan Construction
Photos: Sozinho Imagery
two-phased view ridge ADDITION
This little gem had a scary 18” outward bow in one of the load bearing exterior walls, the steel beam holding up most of the second floor was sitting on a less than adequate foundation, and the already inadequate 2x4 floor joists were sagging beyond repair. My clients saw something in this house that other potential buyers couldn’t see and set out to create their “forever house” for themselves and their two young girls. The difference between the before and after photos is astounding. This was a two-phase construction project where they were to reconstruct the Main Floor and Basement first, move in, and build the second floor while living there. As a result, the project schedule did not halt for wet winter weather. The creative waterproofing techniques employed by Reddan Construction allowed the family to comfortably live in the newly finished Main Floor, while they ripped off the entire second floor and roof and built anew. It was very impressive. The quantity of time and decisions required from homeowners throughout a regular, straightforward remodel already deter many feint-of-heart-folk. This half-dilapidated structure delivered more surprises than Santa Claus. It was shocking how much they could digest while continuously making logical, thoughtful decisions. This is a great example of a successful two-phased construction project.
